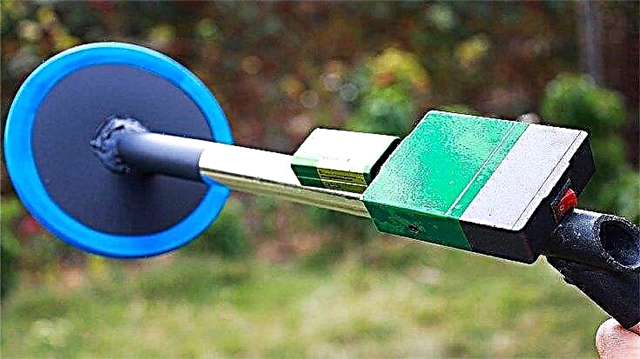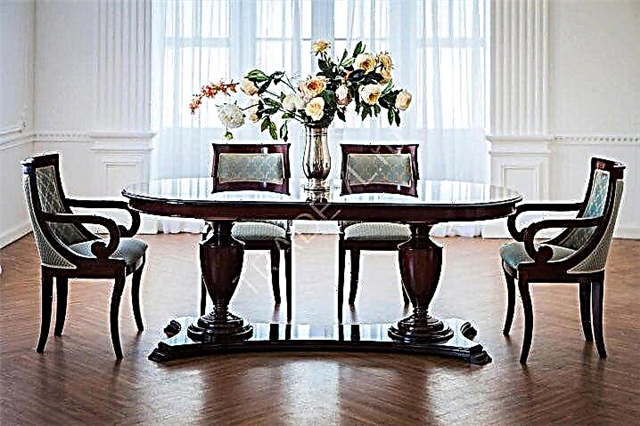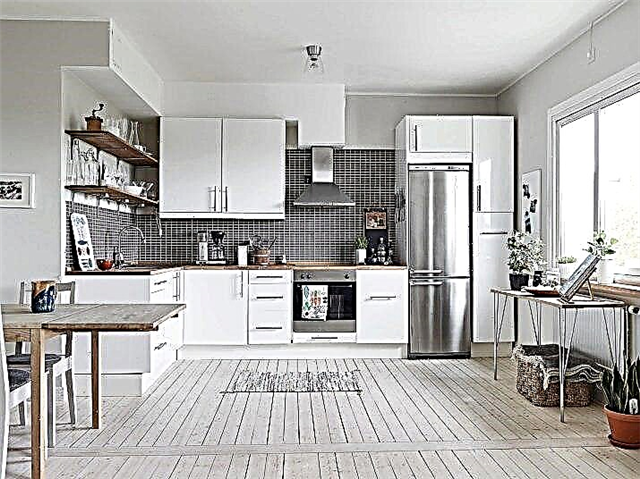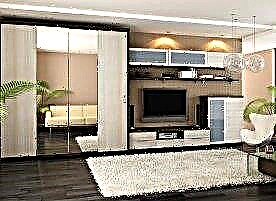Sliding wardrobes have become a real salvation of modern apartments, because they allow you to perfectly optimize the space and store a lot of useful things in a small areawhile being a cute and stylish piece of furniture. If you choose the right size and design, then additional storage space can be minimized. Now our task is to figure out how to choose the right wardrobe and find the most suitable design among all those that the modern saturated market offers.
No. 1. Built-in or cabinet?
Some homes have niches and recesses that are great for built-in wardrobe. In this case, the role of the back and side walls will be played by the walls of the room, often in such structures there is no independent floor and ceiling. Shelves and hangers in fitted wardrobes are mounted directly to the walls. Thus, it is possible to use every square centimeter of space to good use, but will have to violate the integrity and decoration of the walls. The option is suitable for those who in the near future are not going to do a rearrangement, or at least move the cabinet.
Cabinet wardrobe - This is a complete independent piece of furniture that can be moved from one place to another. It has its own side, upper and lower walls. Case models have gained great popularity among domestic users.
No. 2. Production material
One of the most important issues when choosing a wardrobe is the material used to make the cabinet, shelves and doors. Today, among the most popular options are such materials:
- Chipboard considered the most sought after materials for the production of wardrobes. Chipboards are made from waste wood of low value species and a binder material, the mixture is processed at high temperature. As a binder material, formaldehyde resins are used. As a rule, the surfaces of the plates are laminated, the ends are finished with a decorative edge, therefore, externally, chipboard can accurately copy wood or any other material. These are cheap, durable and lightweight stoves, the only negative of which is the fear of moisture, but for a wardrobe this is not a strong drawback. Since particleboard, due to the characteristics of production, releases formaldehyde into the air, one should pay attention to the emission class: classes E0 and E1 are considered safe,
- Fiberboard often used to organize the back walls of cabinets. The material is made from wood dust, which is compressed during hot pressing. The binders used are synthetic additives, rosin and paraffin, which increase moisture resistance. Wood-fiber boards cannot be thick, and only one side is covered with decorative film,
- MDF - More environmentally friendly and safe material for the production of wardrobes. The basis for the manufacture is small wood chips, which undergoes dry pressing at high temperature and high pressure. Urea resins are used as binders, which do not emit life-threatening formaldehyde. The material is strong, resistant to moisture, durable, but also costs a little more than analogues.
Number 3. The appearance of the doors of the wardrobe
Sliding door doors externally they can be decorated as you like. Even when it seems impossible to surprise customers, designers come up with more and more door design options. The easiest option is laminated, veneered or painted wood boards. They can repeat the structure of natural wood, stone, be painted in any shade, have a matte or glossy surface, so it’s not difficult to enter a wardrobe in the interior of any type.
Sliding door mirrored doors today are in high demand, because in this way you can visually expand the space and compensate for those square meters that are occupied by the cabinet itself. Choosing a similar finish option, do not forget that you will have to take care of the mirror carefully. In addition, it is important to arrange the mirror surface so that resting people do not constantly reflect in it - this can be annoying for some.
A great alternative to a mirror surface - frosted glass. It will reflect light in the same way, contributing to the visual expansion of space, it will be interesting and stylish to look. Can use doors with different patterns and patternsis also popular photo printingthanks to which you can create an exclusive design of a wardrobe.
Number 4. Sliding wardrobe sizes
Of course, the parameters of the wardrobe will be depend solely on the size of the roomwhere he will stand and from what will be stored on its shelves. Designs are made as a huge size, and the smallest, which are placed even in small hallways. However, there are general recommendationsto keep in mind when choosing a wardrobe.
The height of the cabinet can be any and is limited only by the height of the room. On the other hand, Doors do not exceed 2.6-2.65 mbecause it’s technologically impossible. If the height of the cabinet is greater, then the remaining space can be covered with false panels or your own doors. If stretch ceilings are used in the room, then a technological gap of 50 cm must be left between the cabinet and the ceiling.
Standard cabinet depth - 60 cm. With this option, it will be convenient to use shelves and bars for clothes, everything will fit, the search for the necessary things will take a minimum of time, and such a cabinet will not take up much space. If the configuration and size of the room do not allow the use of such a cabinet depth, then it can be reduced, but for convenience, use end hangers.
As for lengths, then the technology allows us to produce and use guides with a length of 6 m, and at the same time dispense with technological partitions. Since it is impossible to bring long rails into the house, several rails are often used for one cabinet.
No. 5. Door dimensions
All sliding wardrobes are completed sliding doors, as the name of this piece of furniture already speaks of. Such a design allows you to save space when opening doors, because at the same time the free area of the room is not used at all. For ease of use, doors can be installed closerswith which a person only needs to gently push the door, and it closes itself.
Now for cabinet leaf width. It is best if this parameter does not exceed 1 m. At the same time, the door will be easier and it will be easier to move it, and the load on the profile and rollers will be much less, and this will allow the cabinet to last longer without repair.
No. 6. What should be profiles and videos?
Doors of the wardrobe will open and close dozens of times a day, so the door hardware must withstand such loads. An important role in choosing plays door opener. Today, there are two main types:
- roller - simpler, more common, but not the most reliable. In this case, the door is built into the frame and moves along the groove on the roller guides. If a third-party object hits the rails, the rollers can jump out of them. In principle, the door is not so difficult to put back in place, and if it doesn’t scare you, then you can opt for this more affordable system,
- monorail mechanism involves the movement of the rollers on a special monorail, which can not get foreign objects, so this design is more reliable, durable, but also more expensive.
Pay attention to profile material:
- aluminum profiles They are distinguished by minimal noise during operation, they look neat, but cannot boast of high durability,
- steel profiles a little more noisy at work, and the rollers will not be hidden inside, but this is not able to greatly spoil the appearance, since few people look at the guides behind the door. Steel profiles are more durable and durable.
What can rollers be made of? It is good if they are made of metal or plastic with a ceramic coating. The cheapest option is pure plastic, but such rollers will not differ in durability and practicality.
Number 7. The interior of the wardrobe
If you correctly plan the interior space of the cabinet, then you can arrange so many things there that you won’t think at once. To realize this, you need it’s good to imagine in advance what will be stored and in what quantity. It is one thing if the closet is completely occupied by clothes and shoes, and it is completely different if there are household appliances, bedding, etc. in it. What space should be provided for different objects?
- high mezzanine shelves will be needed to store large items that are used extremely rarely. These are suitcases, sports equipment, a Christmas tree, boxes with equipment,
- wide open shelves - A great option for placing bedding, pillows, as well as for a vacuum cleaner, ironing board,
- for stacks of clothes it is better to use narrow cells with a height of 28 to 32 cm, which will conveniently decompose all objects and carry out a quick search. The number of shelves depends on how much clothes are used,
- drawers must be provided - this is ideal for storing linen, ties, socks, belts and other trifles. If you use a whole series of drawers, then the highest of them is better to do no higher than 1.2 m from the floor for ease of use,
- clothes rods - Another charming element of a wardrobe. It is most convenient to place the rods at a height of 2.1 m - this is a generally accepted standard. The distance from the bar to the shelf under it should be 1.5-1.6 m for storing coats, coats, evening dresses and other long wardrobe items and 1.1 m for shirts, blouses, jackets and other short clothes,
- extendable shoe rack - not so common element of a wardrobe, but with a large supply of shoes will be a useful find,
- scrubs - a convenient part of a man’s wardrobe, thanks to which the trousers will be kept in perfect condition, and finding the necessary ones will not be difficult,
- accessories for storing jewelry, scarves, ties and other little things will help to organize storage neatly.
But that's not all! Sliding wardrobe can be equipped integrated ironing board or a niche for a vacuum cleaner, and interior lighting will make the process of finding the right wardrobe item fast and productive.
STANLEY
One of the largest Russian manufacturers of furniture and wardrobes. Custom-made from the highest quality materials, built-in, corner and cabinet cabinets can be made. The sizes of the cabinets can be absolutely any, the doors are executed with photo printing, with stained-glass windows, with a sandblasted pattern. Regardless of size, model and price, quality remains high.
Komandor
This company has been operating in the domestic market for more than 20 years, producing furniture from the most durable materials, according to strict European standards. The production is certified according to ISO 9001: 2000. Among the entire assortment of the manufacturer, sliding wardrobes play an important role, for the manufacture of which they use different types of profiles, different designs of plates, glasses and mirrors. In addition, a patented, durable roller is used.
Mr.Doors
Another large and well-known manufacturer of wardrobes. The company has established cooperation with European manufacturers of mechanisms and some materials, therefore, it boasts the highest quality of manufactured products. The manufacturer has the broadest possibilities, any customer can get that sliding wardrobe, which will be the most convenient and functional specifically for him.
ARIANI
The company has proven itself well, as it has managed to combine European quality, domestic prices and the maximum level of convenience in its products. Materials and accessories are supplied by trusted companies from Germany, Turkey and Russian regions, a cabinet with any parameters can be made to order.
Flashnika
FlashNika company offers you high-quality furniture from the Ukrainian manufacturer at an affordable price. The furniture manufacturer has been doing his job for quite some time, which gives a certain amount of confidence in the quality of the product.
Here are a few reasons why you should pay attention to furniture from the manufacturer FlashNika:
- quality. All furniture is made from high-quality laminated particleboard, which is produced in Germany, which indicates the resistance of the wardrobe from FlashNika,
- availability. Given the fact that furniture is made in Ukraine, you pay only for the product, and not for transportation. Plus, it speeds up delivery, which is good news,
- a large assortment. The FlashNika catalog contains a huge number of built-in wardrobes, among which everyone will find the model that is ideal for any room,
- the ability to change the product for yourself. You can choose a different frame color, change the type of door, or replace accessories
If, nevertheless, you did not find anything that could satisfy your furniture needs, then you can order a built-in wardrobe with individual design on our website. Custom furniture has always been in great demand.
Ordering a built-in wardrobe you will receive:
- unique furniture that no one will have,
- quality. When ordering furniture with a unique design, you yourself choose the material, accessories and all the stuffing that will be in the closet,
- The perfect product for you.
Types of sliding interior doors
By the method of opening the interior doors are made of three types - swing, sliding and accordion type doors.
Hinged are attached to the deck with two or three canopies and, opening, occupy the adjacent area, reducing its useful use.
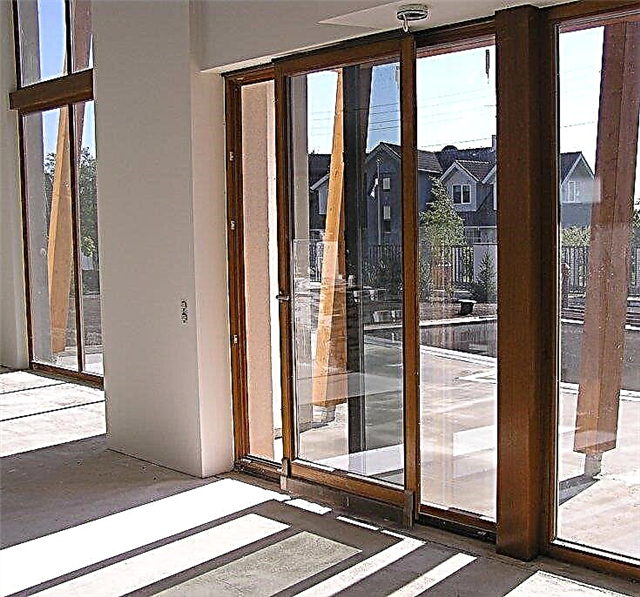
Sliding doors are installed on rails along the wall or inside it and when opening do not occupy the useful area of the room.
Accordion-type doors are a type of sliding, but differ in that when opening they change their shape, folding in accordion.
Only advantages - characteristic of sliding doors
In modern architectural design and construction, sliding doors are widely used at all civil and industrial construction sites.
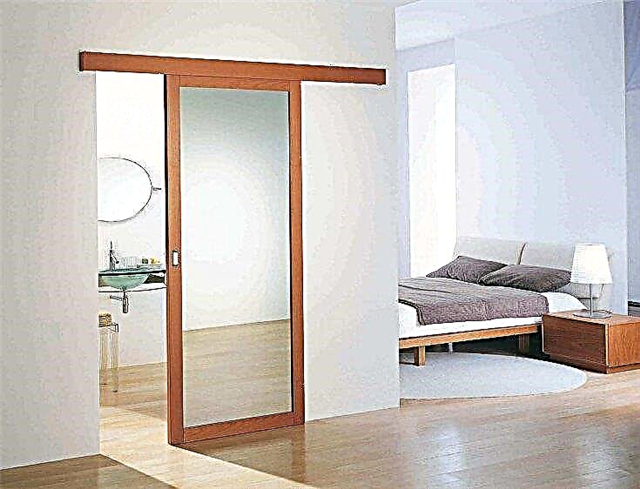
The pros and cons of sliding interior doors are as follows.
Pros:
- space saving
- ease of use by people of different physical capabilities,
- the possibility of using materials with various physical properties,
- door installation does not require a door frame.
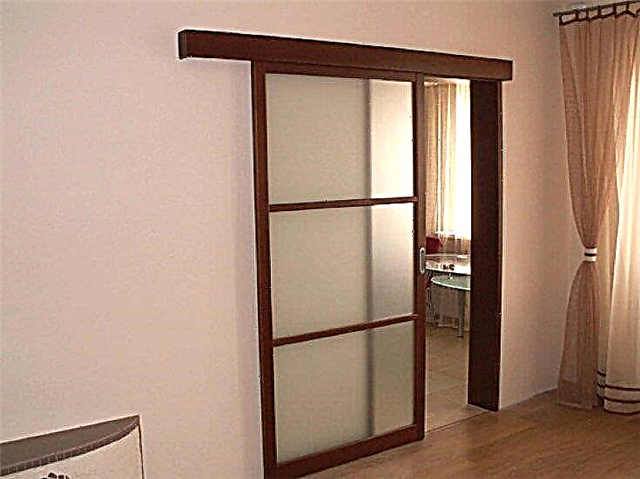
Minus - poor sound and heat insulation.
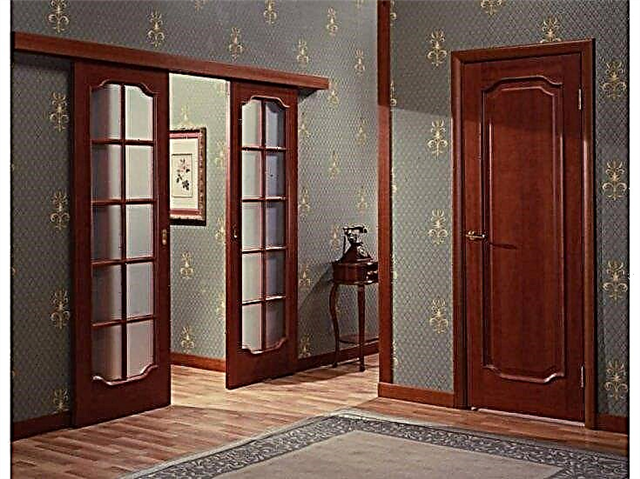
Variety of structural forms
Features of sliding interior doors in the variety of their structural forms. These are doors that are cleaned into the wall, called cassette doors.
A niche for the door is formed by a raised partition built next to the wall. Seals between the door and the opening prevent drafts and improve acoustic insulation.
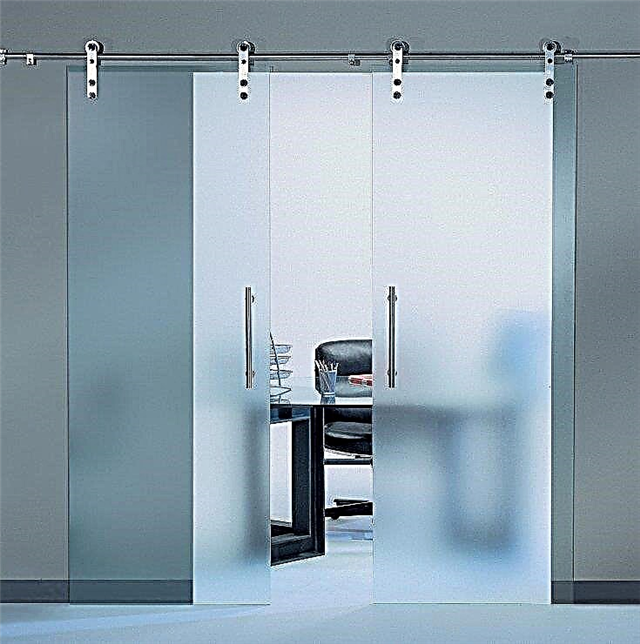
Doors - coupe when opening / closing moving along the wall.
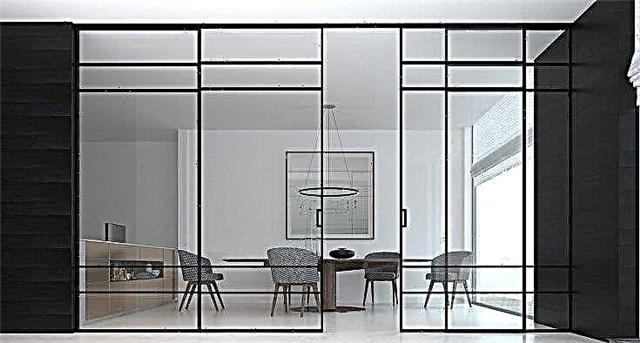
Take a look here!
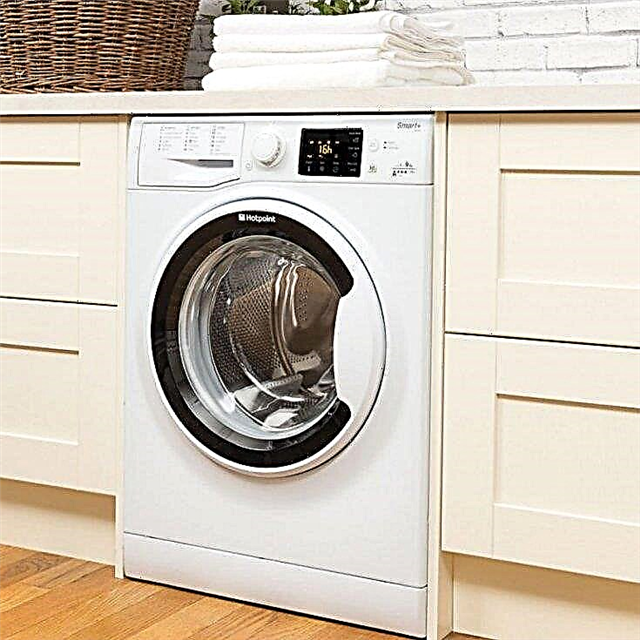
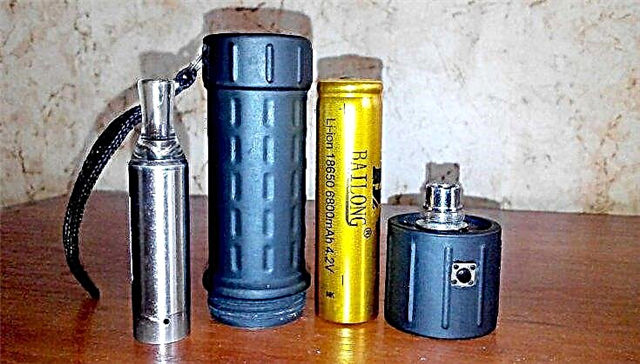
Cassette and compartment doors can be single or double. The latter require the use of a synchronous opening mechanism.
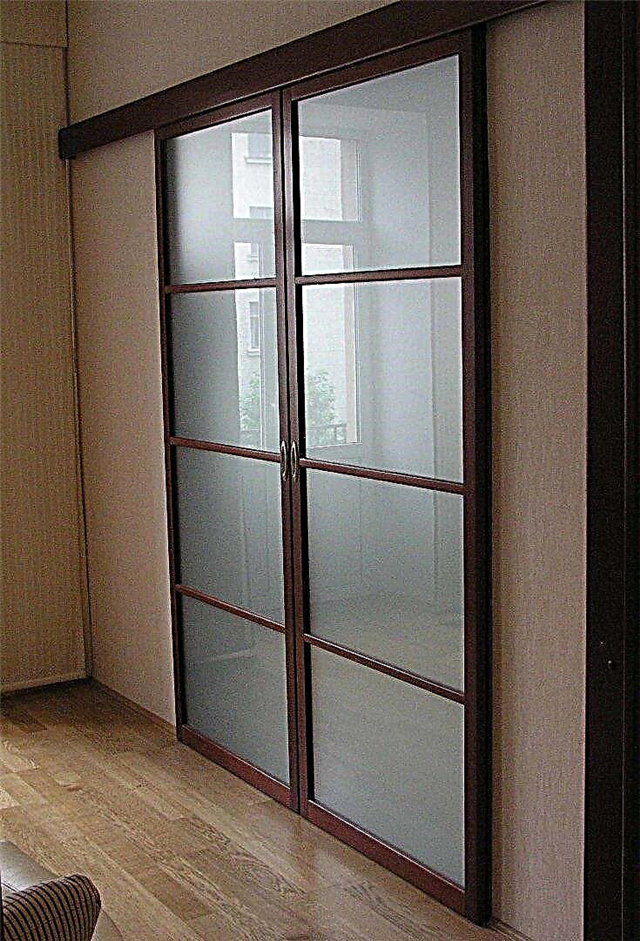
Cascading, several canvases of which are movable and fold during closing. Sophisticated installation, a large number of components, highly qualified specialists make their installation expensive and time-consuming.
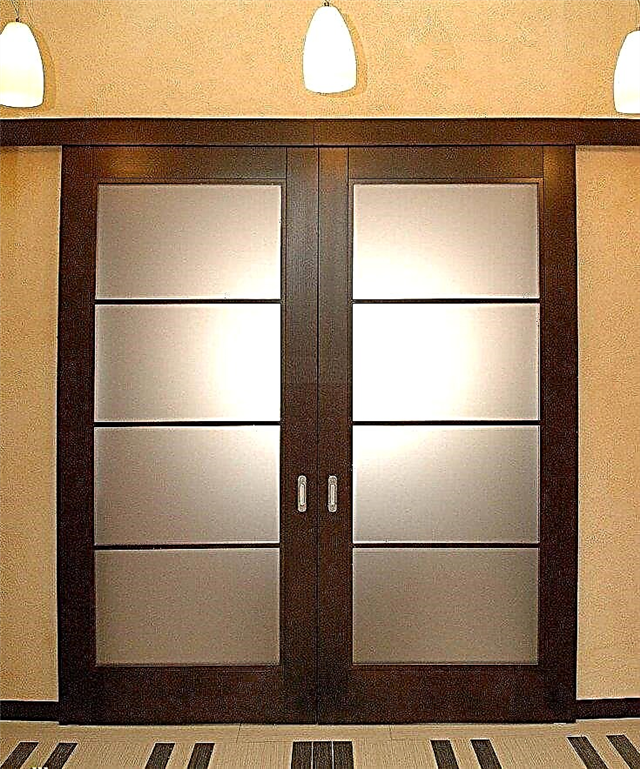
Installation methods
Installation of sliding doors is carried out on guides along which roller runners walk holding the door.
The first method is to hold the web rollers on the bends of a U-shaped guide, its shelf screwed to a steel corner, ceiling or technological beam.
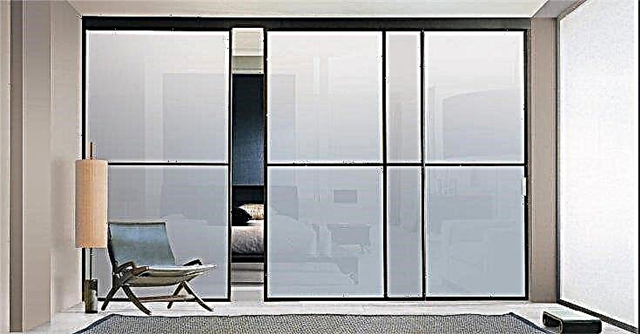
The bottom end of the canvas has a groove holding the door from horizontal swinging using a roller mounted on the edge of the opening. This method maintains the smoothness of the floor under the door.
The second method differs from the first in the presence of a lower guide instead of a groove in the web and a roller. This method is used for canvases weighing over 80 kg. Achieving rigidity and strength creates the inconvenience of having grooves in the floor of the opening and certain inconveniences of operation.
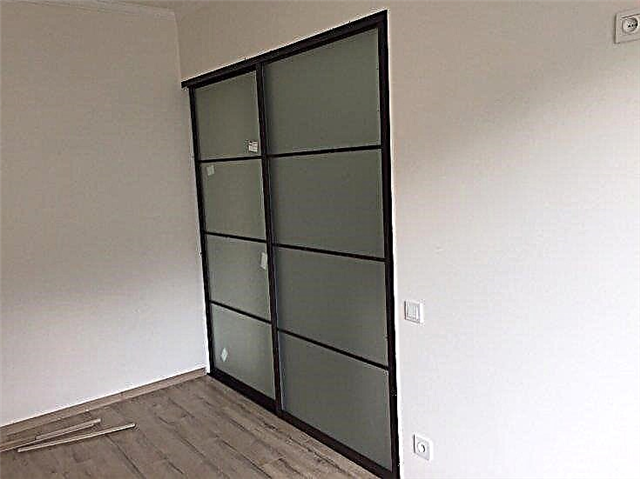
Variety of material types
In rooms of economy class, chipboard E1 and E0.5 are used, containing a minimum amount of substances harmful to the health of the consumer, including formaldehyde. A door from a particleboard should not be installed in a nursery.
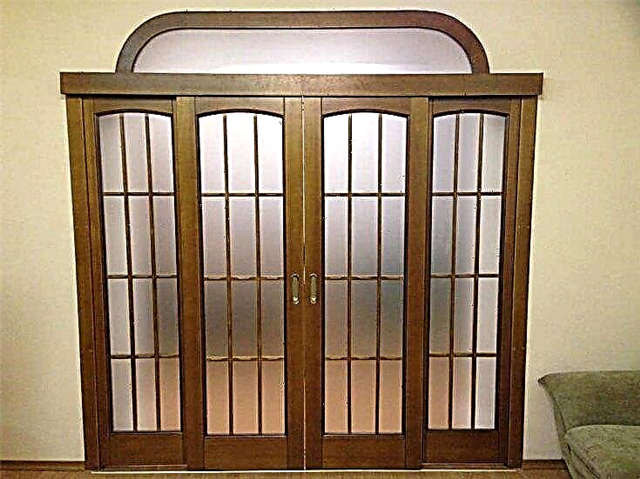
A good material for doors is MDF boards. Environmentally friendly, easily processed, taking any form and undergoing 3D processing material.
In the manufacture of such doors, MDF can be combined with materials of other types. Such doors are slightly more expensive than chipboard doors.
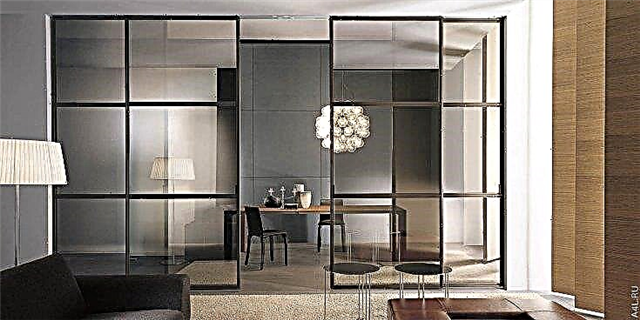
The solid wood is used for the manufacture of paneled doors, frames for particleboard, MDF, glass, plastic and other finishing materials.
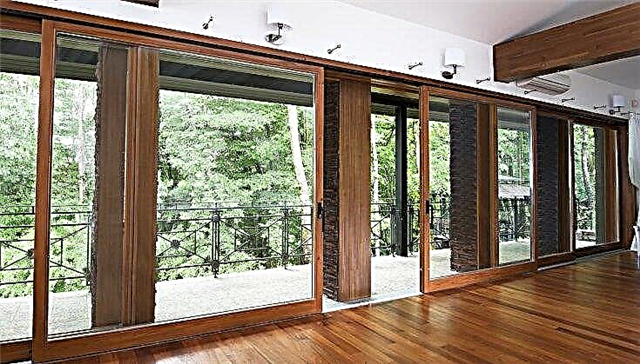
Installation and its features
If you are arranging your own housing yourself, know how to do any work in terms of repair, you can independently make sliding doors in your apartment, cottage or country house, and you need cards in your hands for installing doors yourself.
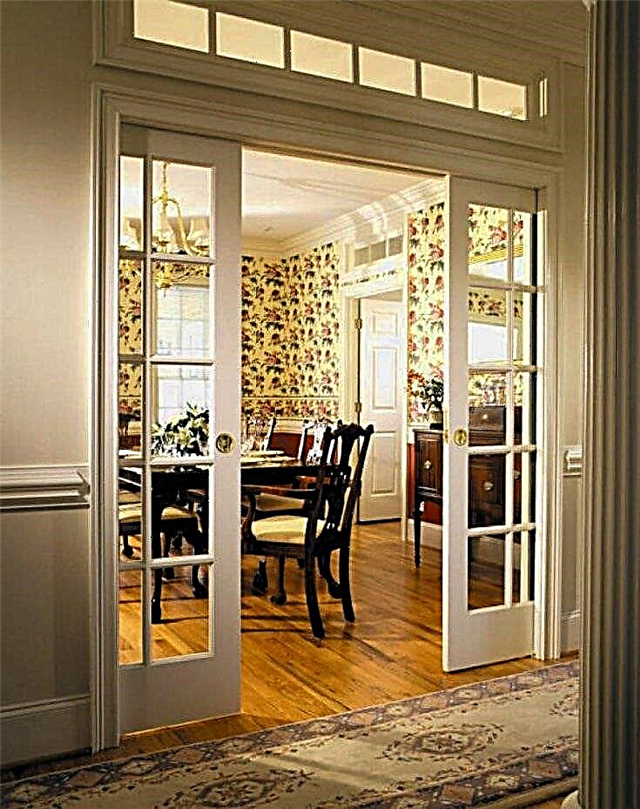
Moreover, design kits for this pleasure are on sale and can be purchased at special construction stores and companies.
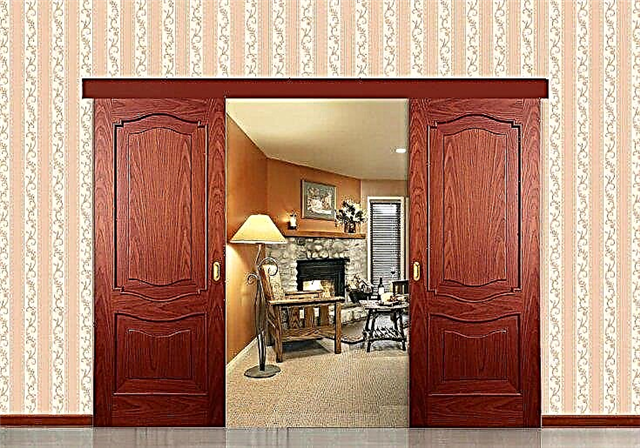
For skillful, courageous and persistent installation instructions for sliding interior doors.
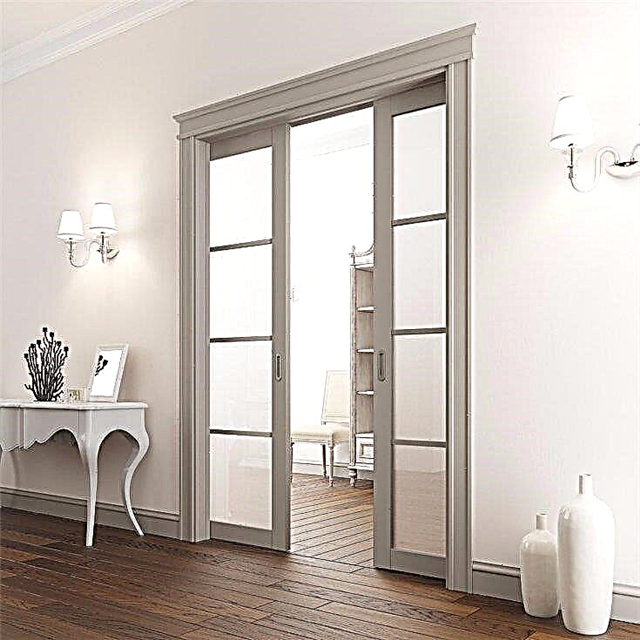
- Prepare the doorway for installing the door. Align the ends of the opening, plaster, paint. If necessary, decorate the opening with additional elements.
- Prepare a door leaf that is 5-8 cm wider than the opening to completely cover the opening.
- To prepare for mounting on the wall, a steel corner bracket - a guide holder. Instead of a corner, you can use a bar with a section of 6x6 cm, 6x8 cm.
- Replace and secure the rail holder to the wall. Given the rather large weight of the canvas and the efforts made to open the door, it is recommended to fasten the holder with bolts through the walls.
- Fasten the U-rail to the holder.
- On the upper edge of the canvas, reinforce the brackets of the roller runners, and on them the runners themselves.
- Adjust the slider pendants vertically and horizontally to align the movement of the door leaf. The margin of the canvas from the wall is maintained within 2-3 mm.
- Install the roller at the bottom and the opening stop at the top.
- Install a false panel covering the rollback mechanism. To improve the aesthetic appearance of the door, install platbands and additional elements.
- Install fittings. Handles, hook lock with locking bolt.
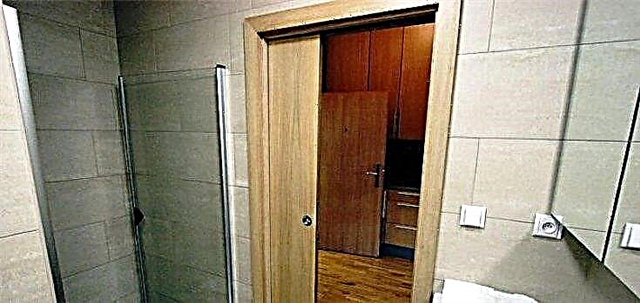
With a careful approach, installation of a sliding interior door requires the implementation of highly qualified professionals, especially when installing radiused compartment doors, in a drywall, cassette-type doors or made of complex materials (glass, mirror, panel).
How to choose interior sliding doors
Interior sliding doors can be used in residential premises in any design. In small apartments, such structures are used to save usable space. Sliding doors for interior decoration can be installed much easier compared to swing doors. Some homeowners may even be able to make them with their own hands. There are many useful instructions for this. After familiarizing yourself with the basic functional characteristics of the used compartment doors, with numerous reviews from the owners and other features, you can choose the right product for your home.
What are sliding doors
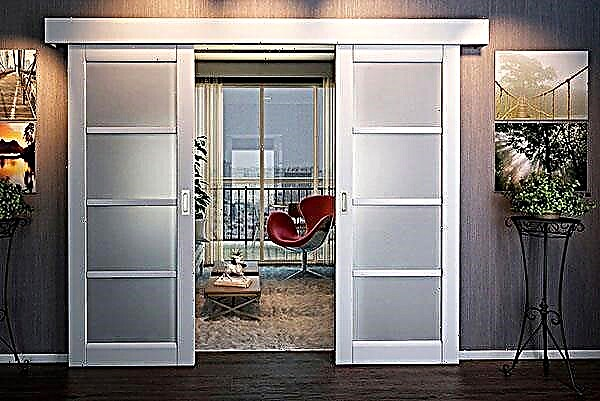
It is desirable that the interior doors were made in a certain style in order to complement the visual characteristics of the interior of the room. Also important quality is functionality and compactness. Sliding doors comply with all the above requirements. They move along two guides.
Consider the main classification of such doors:
- Single leaf. These are quite compact products. One door leaf moves along the wall along the guide.
- Double or multi-winged are used for spacious rooms. Several canvases move apart in different directions and gather in an accordion.
The difference in the method of opening:
- Accordion door. It opens and closes according to the principle of functioning of the blinds. The product differs from the door of the book only a certain number of used paintings. Products can be used in narrow corridors, wardrobes, in designer-designed bedrooms and cabinets. Differ in reasonable price and high quality,
- Door pencil case. This design has good sound insulation. The main feature is that the canvases enter the wall when covered,
- The most common option are compartment doors, which are discussed in this article. Sashes quietly move along the guides along the wall. Thus, free space is significantly saved.
The difference in materials:
- Natural massif
- Glass,
- Aluminum,
- Plastic,
- Particleboard, MDF, and possible combined products.
By design, sliding doors are:
- Rail, in which the pressure is on the lower guide.
- Suspended, in which all the weight can withstand the upper guide.
Further on the above varieties provides detailed information.
Hinged doors
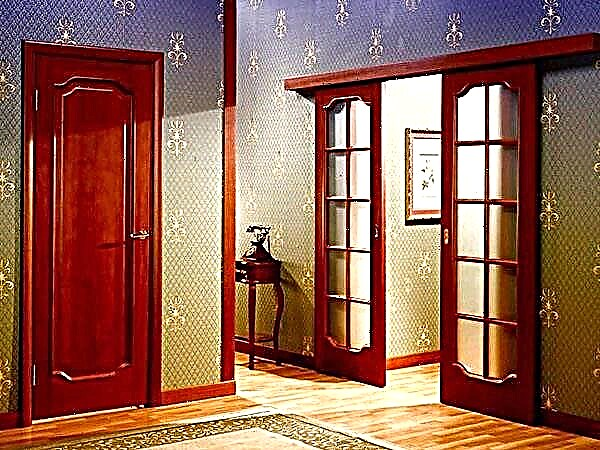
The principle of moving such doors is similar to how the curtains move apart along the windows. The canvas is fixed on the wall in front of the opening or on the ceiling. The door moves thanks to the operation of the rail mechanism. All these systems can be closed with a special decorative box, which is considered one of the elements of the visual decoration of the room.
After planning the installation of the hinged structure, you need to make sure that there are no switches, sockets, decorative elements, etc. on the wall.
A distinctive feature of the technology is that there is no load on the lower rail or it is completely absent. Such a web actually hangs on roller elements that interact with the top rail. Modern kits are equipped with special systems for synchronous opening or coupling.
Advantages of hinged doors:
- The canvas moves gently and without noise. Such doors will never slam in a draft
- The absence of slats on the floor makes it easier to go through the threshold,
- Interior sliding doors contribute to a visual increase in the space in the room,
- Installing an automated system makes operating doors much easier.
Of the obvious flaws can be called the fact that the door leaf is not very tight against the wall. As a result, the door will badly restrain noise from another room and smells. Such products are not recommended for installation in kitchens and bathrooms.
Sliding doors and other sliding designs can solve many interior tasks. But not all
In the photo: cassette folding barn door
1. When you need to open a giant opening
And also just close it back. You must admit that the interior with the photo is perceived as spacious, a giant doorway adds “air”. The maximum that you could count on with swing doors in this case is a double canvas.
In the photo: sliding sliding door of parallel-sliding type
2. When there is a catastrophic lack of space
This is the main “in favor” in favor of sliding interior doors - saving space. There may not be room for swinging open a traditional door.
See how the rollback is organized in the case of a staircase. And imagine a swing door overlapping half a flight of stairs.
In the photo: interior sliding doors of parallel-sliding type with a guide closed by a box
4. When space correction is important
Look at the doors framing the opening in this interior - they work on the principle of "curtains", correcting a window of complex shape. It seems that the opening is twice as wide and higher than in reality. The idea with an arch makes a simple solution spectacular.
In the photo: cassette-type sliding interior door
Moreover, you can adjust not only "in width", as in the previous photo, but also in height. Evaluate how a high floor-to-ceiling door looks if you hide the guide profile in a ceiling niche or decorative box.
Fact: A room with a door of 265 cm seems taller than a room with a door in a standard opening 205-206 cm.
On the photo: interior sliding door parallel-sliding type
5. When the furniture is different than close, do not put the door
A sliding door will not interfere either physically or aesthetically. The presence of furniture also does not become an obstacle: you can put it close (no doubt a plus).
6. When in doubt: do you need a door or partition
In the case of interior partitions, you are most often limited by a modern style - an interior sliding door can be, without exaggeration, any. The appearance and decoration materials are so diverse that there is no need to talk about the lack of choice.
In the photo: in-door sliding door
7. When a “different construct” is required
Sliding doors are a mass, and each type of construction solves “its” functional space problems. Details deserve a separate article, now I will only outline the main options for sliding doors.
- Parallel-movable: the canvas leaves along an adjacent wall, moves along the upper rail. Sometimes they are called "barn doors."
In the photo: barn sliding door
And what, there are no flaws? - Of course have.
1. Cannot be opened silently
That is, to leave the bedroom and not wake the sensitively sleeping children is unlikely to succeed. Manufacturers of the same interior compartment doors make a lot of effort so that the sound of carriages and rollers is as muffled as possible, but you need to understand that it is impossible to completely get rid of this noise. With age (and the wear of the clips), the sound becomes more pronounced.
2. The service life "without repair" is less
Carriages and rollers wear out, they must be changed. How often - depends on the chosen guide system, material and manufacturer. Such a waste as “replacing the hinges” after 10 years of operation at the swing door, the sliding one does not have in principle.
On the picture:cassette type sliding door
3. Short-lived
One can argue with that - the service life of sliding interior doors is not much less than that of traditional swing doors. But the point is this: a cheap sliding system is more likely to become worthless. And the quality of sliding doors depends on the manufacturer, components and professionalism of installers. Saved when buying and installing interior compartment doors - before you will change them.
4. High price
Another conclusion from what was said earlier. Indeed, interior sliding doors (at the price of installation, components and fabric manufacture) will cost more than swing doors.
On the photo: barn sliding doors in the interior of the bedroom, combined with an adjoining bathroom
5. Neither heat nor silence
Unlike swing doors, sliding doors have less heat and sound insulation, since there is at least a small, but still a gap between the canvas and the frame. Only interior sliding sliding doors (a design with an upper and lower rail along which the web moves) are comparable in sound insulation with traditional swing doors. When choosing interior sliding doors, you need to remember that the main load of the door leaf in this version of the door is on the lower rail. Upper - ensures a smooth ride and is responsible for ensuring that the sliding compartment door "does not walk."
READ ALSO ...
Good question: How to choose “quiet doors”
In the photo: folding sliding doors
Fact: To be completely accurate, the sliding door characterizes only the number of guides (upper and lower), and not the type of canvas. In appearance, such an interior door can be, for example, folding. Folding interior doors without a lower guide “walk” very much, and noise isolation is comparable to a curtain in the same doorway.
Of course, the main criterion of choice is personal perception, because sliding interior doors are still a matter of taste and habit. Their functionality, aesthetics and originality are obvious, but there are also enough shortcomings.
Everyone chooses which option to prefer - swing or sliding doors. However, if it is necessary to save space, the impossibility of providing an opening radius and other features of the premises, a sliding sliding door can be an ideal solution.
Sliding doors: the main advantages of the system
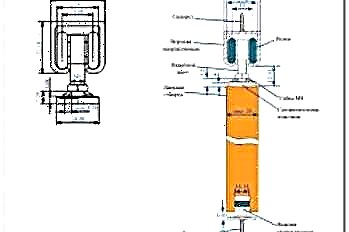
Scheme of fasteners for sliding doors.
The features of these doors are as follows:
Space saving. The opening system of these doors implies the departure of the structure to the sides, which saves the perimeter of the area that an ordinary door occupies. This means that the saved space can be occupied by any interior elements.
Security. Such doors are designed even for small users, because they exclude a hard slam, as a result of which there is a chance to pinch your finger. Also, sliding models are equipped with a special mechanism, due to which they can be operated even by people with disabilities or people of advanced age. Thanks to this design, they are not prone to drafts.
The breadth of design approaches. Depending on the interior, to create sliding doors, you can use almost any material or make various combinations of them, which allows you to fit the doors in a classic interior or in hi-tech.
Back to the table of contents
Sliding Door Options
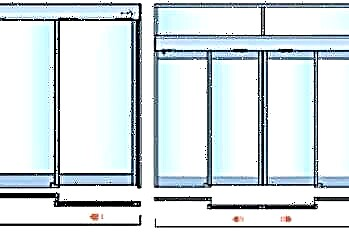
Sliding doors with one and two door leaves.
Mandatory elements of sliding models are:
canvases
box,
rail accessories
accessories (door handle, rollers and castors with silicone coating, due to which the operation is silent),
cassette,
limiters or mechanical motion locks.
For a traditional interior, the door structure most often has one or two door leaves. But in some cases, you can create a door structure even from eight paintings (but no more). This is done when the doorway is very wide.
Today you can choose the doors from the following materials:
Solid wood.
Combined materials. The basis is taken from bars of wood, chipboard or fiberboard, for example, chipboard and fiberboard. The external facade is finished with natural wooden veneer or laminated MDF.
A combination of wood and glass.
Combinations of glass and aluminum frame.
In some cases, you can even use mirrors.
Back to the table of contents
Door Sash Systems

Mechanisms for interior sliding doors.
Before choosing the right sliding door, you need to decide on the system itself. Today, their installation can be carried out in several ways. Most often, a combined type is used when two sheets are attached to the doorway, and moving shutters are already attached to them.
Now there are the following schemes for opening the valves:
Both compartment doors "leave" the wall.
Folding symmetrical and asymmetric doors.
4 wings are completely hidden in the opening.
One or both doors move along the wall.
Both door leafs go to one side of the opening.
Two moving canvases and two fixed.
When installing sliding doors, you need to choose for yourself exactly where the doors will go - along the wall or into the wall itself.
The system itself, which drives the door, can be non-threshold and roller. In the first case, the door opens / closes due to the upper suspension. In the second embodiment, there are special rollers that move on rails.
Back to the table of contents
Types of Sliding Door Systems
There are automatic and mechanical sash movement systems.
The mechanical version is designed for relatively small loads, so it is most often applicable in a home or office interior.
The automatic system has a special control mechanism, which itself drives the entire door structure.
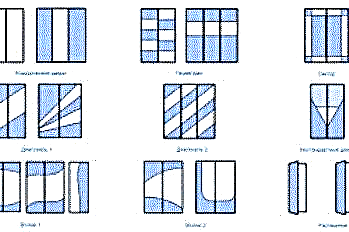
Types of sliding doors.
Such a system works by capturing pulses from an approaching object by an ultrasensitive sensor and opens the doors in front of it. It can be controlled either by a stationary relay or by a control panel. In order for such a door to function, it needs electricity. But in the kit, these models always have a battery. A striking example of such a system are the doors in supermarkets. Moreover, they are quite versatile, since they do not have standard sizes, and their operation does not produce any noise.
But any mechanism is designed for a door weighing 80-100 kg. Although, of course, experts recommend in each case to select the mechanism individually.
The standard mechanism kit is as follows:
aluminum profile rails (about 2 m),
lower guide
fasteners
travel limiters. 
Telescopic sliding doors.
The main points that should be considered before buying such doors:
Type of sliding system. As already mentioned, the door can move along the surface of the wall, and can go inside. In the second option, you should further develop the design of the pencil case, which "hides" the sash. A very important criterion for the mechanism is the entire weight of the door leaf.
Manufacturing firm. Today, the undisputed leaders in quality in this area are Italian and German representatives. Low-quality products quickly crack and undergo deformation.
The material of manufacture. It is the strength of the door, which means that the lifetime is indicated by this parameter. If a tree is used, then it is better that it be an array (solid wood). If you want a glass door, it is best to use triplex or tempered glass. The complete set of guides should have an aluminum base. Although they have good strength indicators, their weight is relatively small. Of course, high-quality materials are more expensive, but the likelihood of their early replacement is zero. And as the famous proverb says, the avaricious pays twice. First you have to pay for the installation, and then for the repair or replacement.
Door furniture. The most common example is a door handle. Indeed, if you think about it, an ordinary hinged door handle will not allow the door leaf to fully open, as it will interfere. Often, such accessories are included, but if desired, the door handle can be made to order.
Back to the table of contents
The main models of sliding doors

The mounting scheme of the lower rollers of the sliding door.
Depending on the desire of the buyer and on his vision of the interior, you can choose the following types of sliding doors:
Sliding door pencil case. It is installed in any room regardless of its size. It is called that because in the open form the door leaves are hidden in a special structure on the wall - in a pencil case. This type will fit well even in a one-room apartment.
Techno sliding door. This sliding door is installed in any selected room. Of course, when choosing this model, it is necessary to “match the tone” with wall panels, baseboards and platbands in order to get a complete picture. The “techno” model, in addition to the interior option, can be used to design balcony doors and exit to the terrace, as well as use for cabinets and walk-in closets. The sliding mechanism allows you to open and close the sash in the wall, in the wall opening or move in both directions.
Sliding accordion doors. Most often, this type is used in bathrooms, narrow corridors and walkways. Such a door-book is quite functional and technically convenient.
Roto door. This model is suitable for those who do not like to think in a standard way. Due to the rotary mechanism, such a door can open on both sides. They are good to install for kitchens and nurseries.
Sliding partitions. With the help of them, you can successfully distinguish between a large area, which creates several residential areas. Thanks to partitions, a common children's room can be divided separately for two children. Almost any material is used to create partitions.
I would like to say a few words about the installation of sliding doors. There are two ways: breaking the wall or overlaying a frame with attached guiding elements, which are subsequently sutured with drywall (thus, a "pencil case" is formed). The effectiveness of each system should be considered individually for the interior of a particular apartment.
But you should know that the cost of installing sliding doors is much higher than the cost of installing ordinary models. It’s quite difficult to install a sliding door on your own, besides there is a possibility that an externally correctly installed door in practice will not move at all or it will happen with difficulties. Therefore, in order to avoid problems and negative emotions, it is better to immediately contact specialists. But first of all, the main indicator of sliding doors should be that they fully fulfill their functional purpose and harmoniously emphasize the entire interior.
Pendant sliding doors
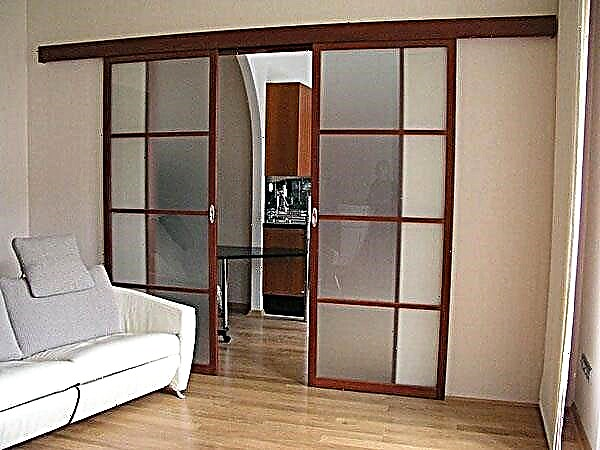
The suspension system is installed directly in the doorway, which can not be said about hinged sliding doors. The mount is not placed on the wall or ceiling, but crashes into the upper plane of the doorway. In equipped suspended structures, the lower guide is most often used. This option is much more affordable and requires more reliability. The rail is very easily sunk into the floor, so no one will stumble when walking on it. After some time, the canvas will slip a little worse.
When installing, always consider the horizontal of the flooring and the doorway. Planes with slight deviations may even out after some time. Otherwise, the doors will move independently along an inclined plane. In some cases, it is useful to install the clips. However, this may damage the functionality and visual characteristics of the equipped product.
Cassette doors
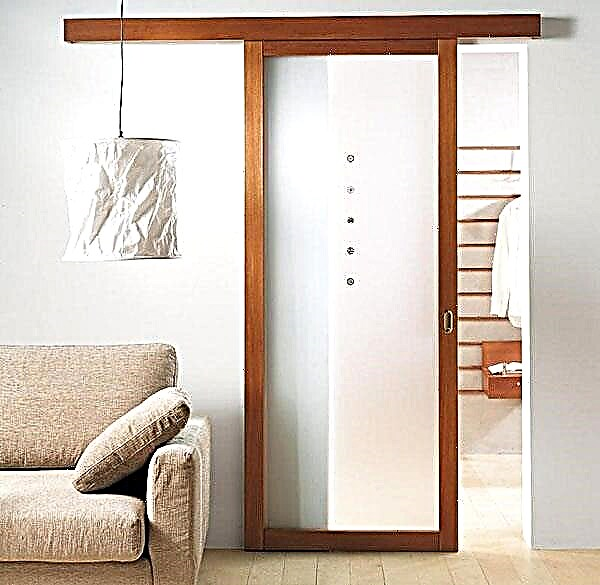
Such a system is considered part of the wall. The door leaf is embedded in a metal cassette mounted in the wall. In bivalve structures, such niches are equipped on both sides of the opening.
Doors in the bathroom and toilet often open so that they block the passage in the hallway. When a double cassette is mounted in the space between them, there will be much more space in the corridor.
To install the cassette system, you need to dismantle part of the wall and install a specially made pencil case there from durable material. On the upper and lower horizontal plane, guides are mounted along which the canvas will move. After that, you can restore the brickwork or cover the metal cassette with ordinary plywood. In the converted wall there should not be any wires, pipes or other types of communications.
The interior door of the compartment has high-quality thermal insulation. Such materials are characterized by good tightness, do not require the installation of a special decorative box. The useful area in the liquid room will not be occupied by such a door. Along the wall, you can install some furniture. The disadvantages include the relatively high cost of the door and the complexity of the installation process.
To partially disassemble the wall, you need to get special permission for this so that the strength of the structure of the residential building is not violated.
Decorative finish
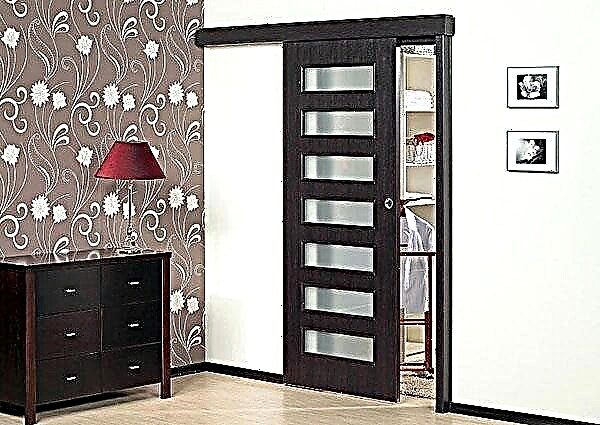
The final cost of the product is always due to the method of decoration. Therefore, in a situation where the homeowner is trying to choose the most suitable product for quality and does not want to pay expensive cost, it is better to pay attention to this feature.
By the technology of visual design, the doors are divided into:
Veneer is a natural wooden coating. The finest sections of wood materials by hot pressing, as well as special adhesives are superimposed on the door leaf. After that, the surface is varnished. Thus, the level of resistance of the finished product to mechanical damage increases.
For lamination, the following materials can be used:
In modern industry, only 2 main methods of lamination are popular:
Using paper is relatively cheaper. The quality is also significantly lower. Such a coating has a certain aesthetic appeal, but it quickly erases and burns out in direct sunlight. fiberglass technology makes it possible to obtain a high-quality coating like veneer. A special polymer film is resistant to mechanical stress and sunlight. Cracks and all kinds of scratches do not form on such a coating; the film is very easy to clean. At the cost of such a laminate exceeds ordinary paper.
For coloring the interior doors, special tinted antiseptics are used, which allow reproducing the appearance of the wood texture and contribute to protection from constant sun exposure, and prevents the formation of fungi. Such tinting is applied with non-toxic materials and dries very quickly.
In order to stain the door leaf, an ordinary stain, oil, special water-based mixtures are often used.
How to make a door leaf yourself
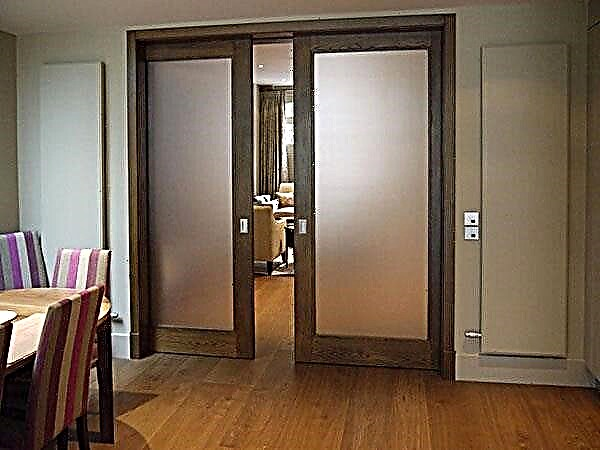
If, after all, the homeowner decides to make the door leaf on his own, rather than buying the finished product, you will have to purchase several panels of suitable particleboard size. For example, consider the following dimensions: a doorway, taking into account the box 765x1975 mm. For such a niche you need to use a canvas of 800x2000 mm.
In order to facilitate the mass of the door, you need to cut a rectangle or several squares in the canvas. After that, glass or thin plywood can be installed in the product according to the principle of making a panel.
- First of all, the canvas needs to be conveniently positioned. From each edge, indent 150 mm,
- Using a jigsaw you need to remove the middle part of the canvas. For this purpose, it is necessary to make a through hole at the corners of the marking. A jigsaw file will be inserted into these holes. After that, it is necessary to carefully cut the middle part of the panel around the perimeter,
- Cutting is not so difficult. The main thing is to give the manufactured door a visual appeal. Therefore, you will have to process the ends of the chipboard around the perimeter with a self-adhesive edge, which can be fixed to the canvas with a building hair dryer or iron. When installing glass and special decorated plywood, the film is selected by size and color,
- A suitable option may be a canvas made of timber. To do this, assemble the door frame and install several jumpers. It will be possible to insert glass or some decorative panel into the holes.
However, it should be borne in mind that the manufacture of a door frame from a bar is a very laborious and complicated process that requires considerable experience.
To install a suspension structure, you need to stock up on such components:
- Guides
- Special carriage
- Threaded gimbal,
- Set of nuts and locknuts,
- Manufactured door leaf,
- Special grips
- Elements of the locking mechanism.
After self-production or purchase of a suitable door leaf, it will be necessary to fix on it all the constituent elements of this system, which must be mounted. You need to understand that glass elements, if any, will always need to be inserted into the door at the very least. To determine the location of the handles, approximately 30-50 mm are retreating from the end with the help of a corner, a perpendicular line is drawn.

